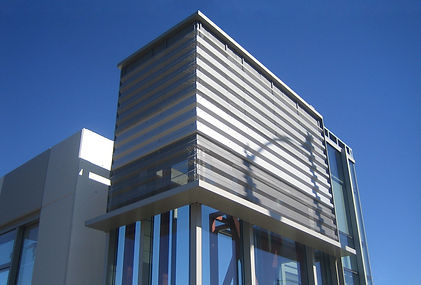
Campus at Playa Vista
The firm worked with the General Contractor Morley Construction to develop strategic uses for BIM on the Campus at Playa Vista. The firm developed a BIM model for the steel panel skin of the building which determined the placement and configuration of structural concrete. This model was ultimately used to develop shop drawings, slab plans, metal framing plans, and the metal skin of the building; all drawings were provided by SAA for use in the erection of the building.
BIM parametrics were utilized tailoring to variables such as the size, number, color, and type of panel to be installed on the building. This allowed the over 3000 panels (a majority of which were unique) to be manufactured off site and installed without field fabrication or cutting. Each panel was tagged at the shop and installed at predetermined locations on the building.
General Contractor: Morley Construction Company
Design Architect: Johnson Fain
Services Provided: BIM Model











