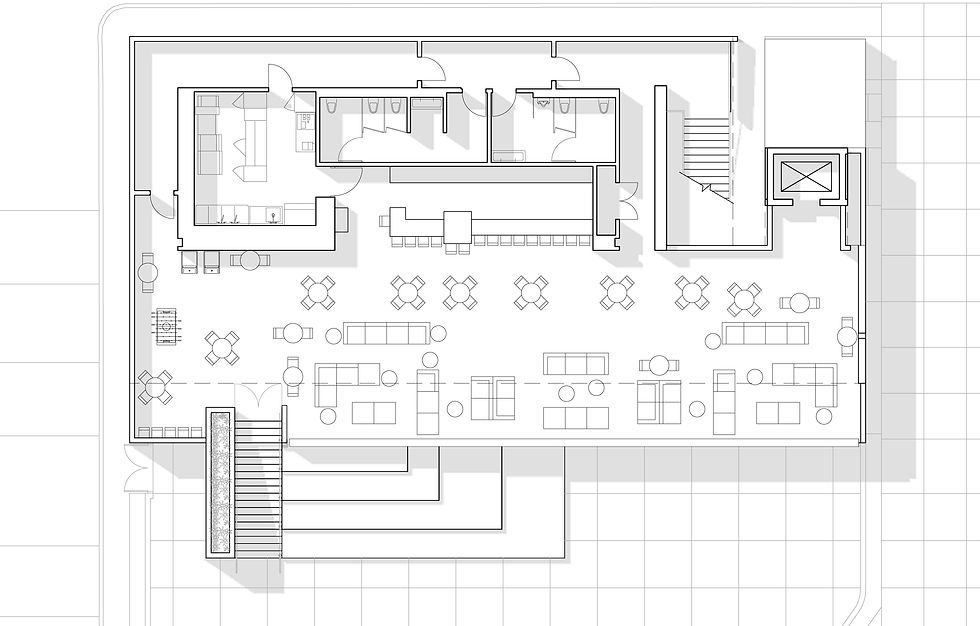
Custom Hotel
Master Planning, Reprogramming, and Design of new structures for 130,000 SF of entertainment, hospitality, food service, and meeting spaces. The complex is designed as a hip budget alternative to the typical hotel chains surrounding the Los Angeles International Airport. SAA master planned the site, reconfiguring and reorganizing the circulation to increase green space and outdoor activities. Intense landscaping has been incorporated to help screen the site and allow for a sense of privacy from the city beyond. The project was challenged with a tight budget and a frantic design & construction schedule.
Type: Hotel, Residential, Restaurant
Programming, Design, Site Planning, and
Seismic Renovation
130,000 SF
Los Angeles, California
Architecture & Interiors: SAA
Structural Engineers: Englekirk & Sabol
Status: Built




Terraced seating by the poolside give extra entertainment to families and kids. Layered steps act as seating area and an interactive landscape for kids.














